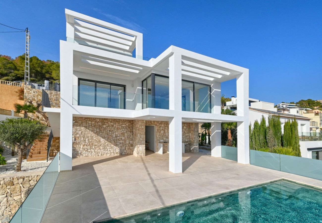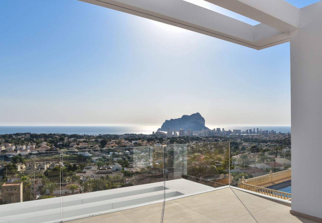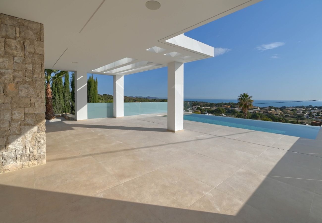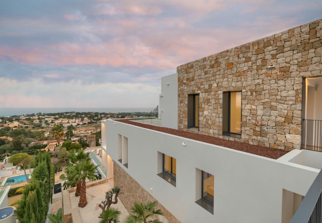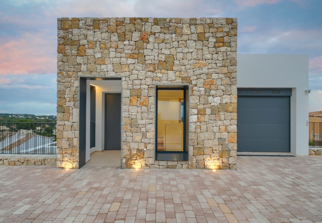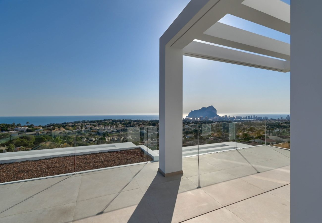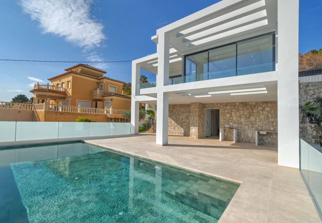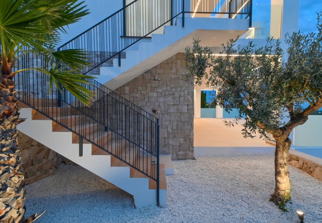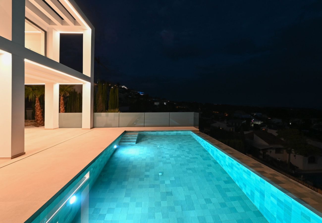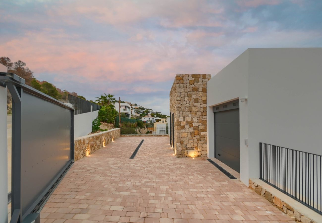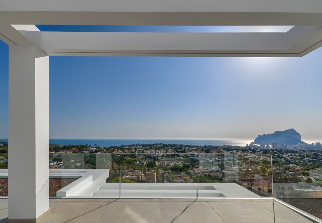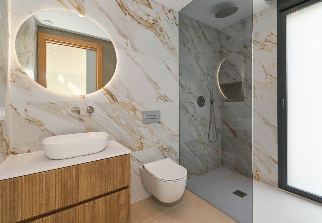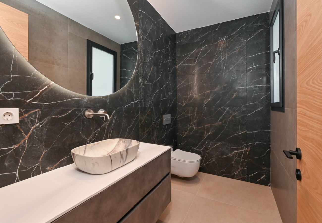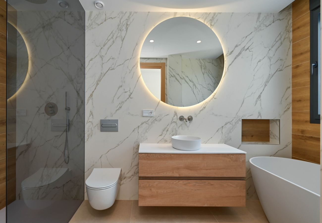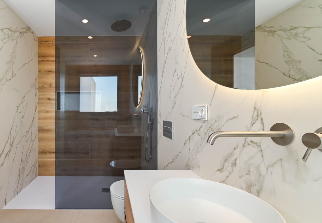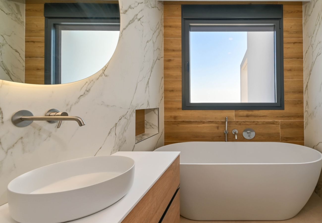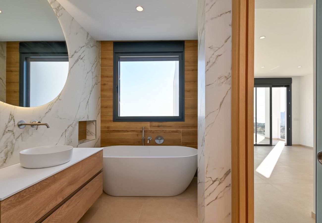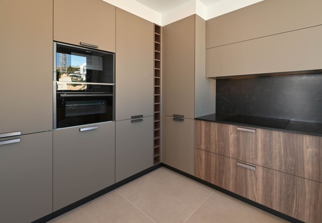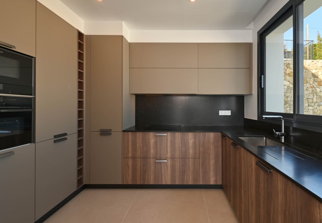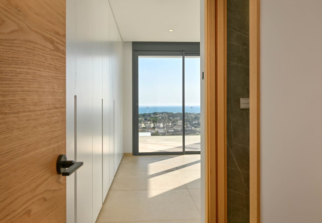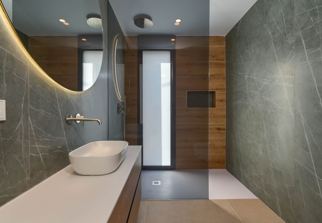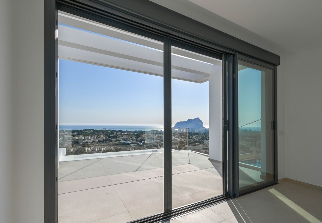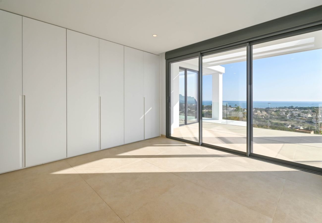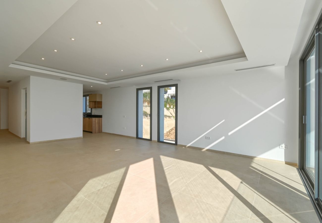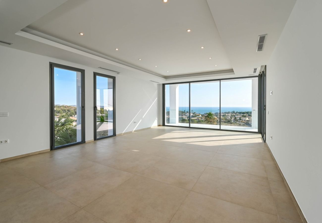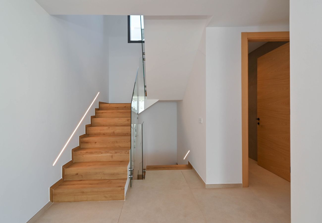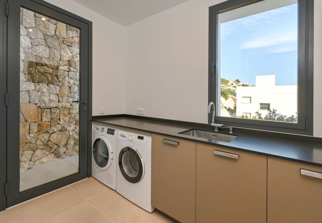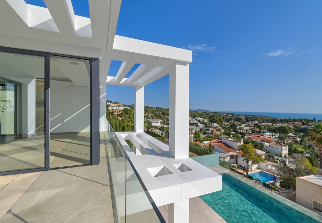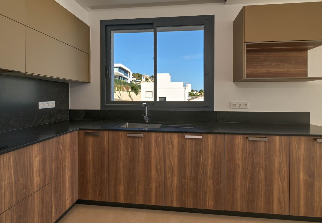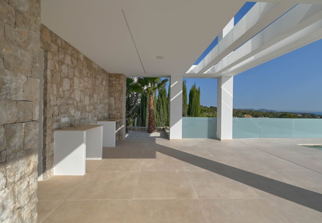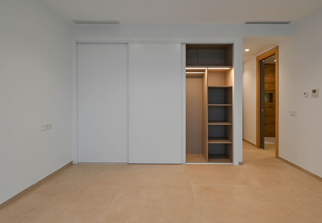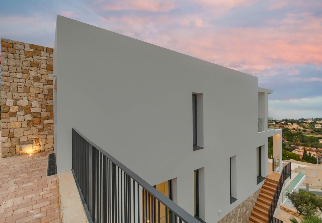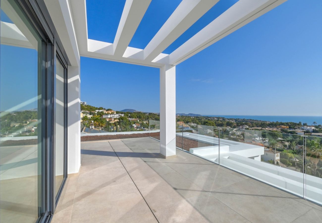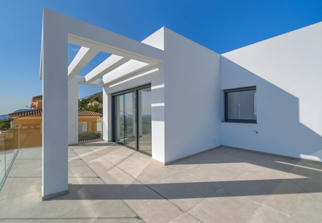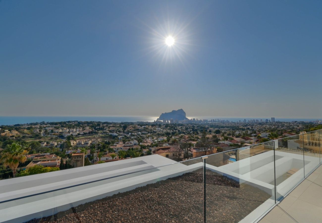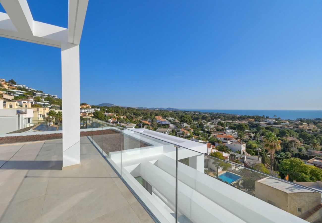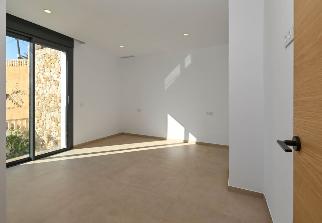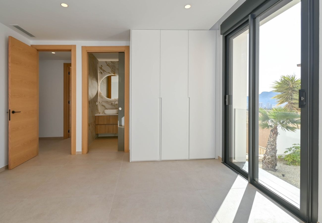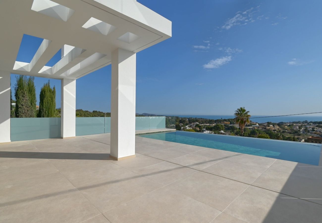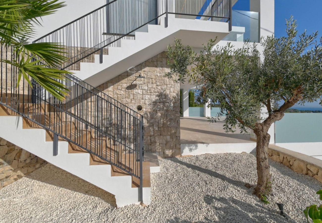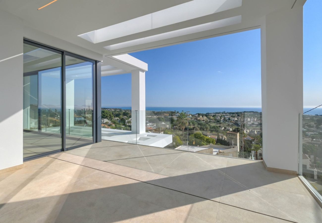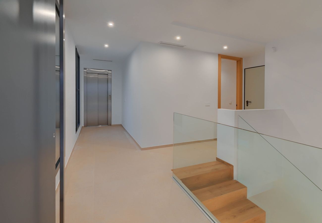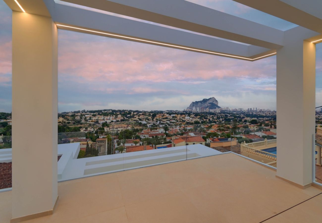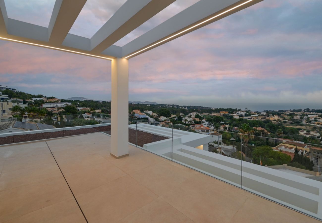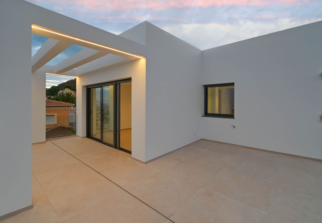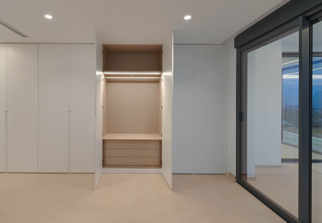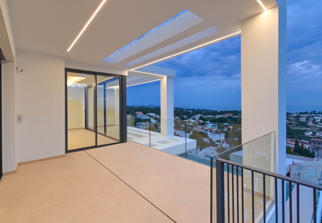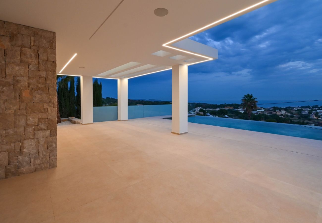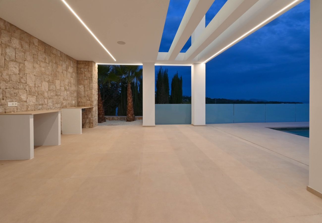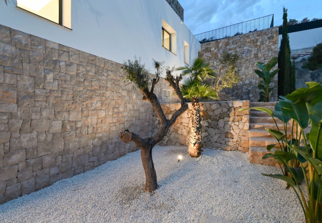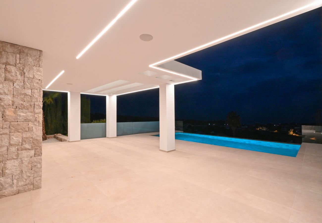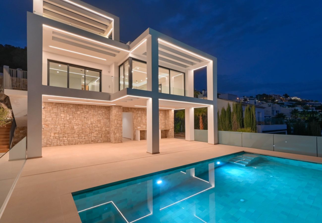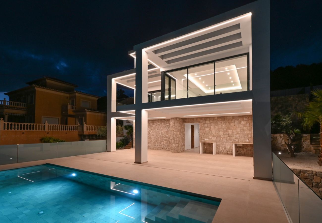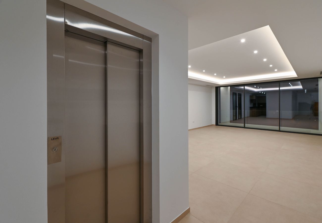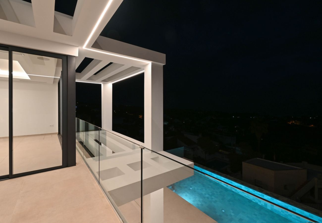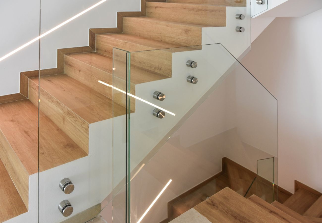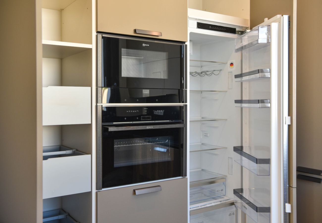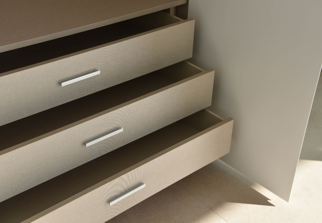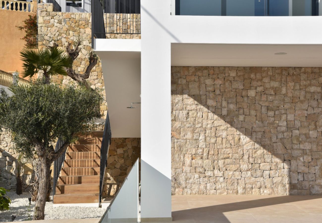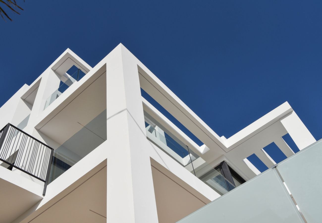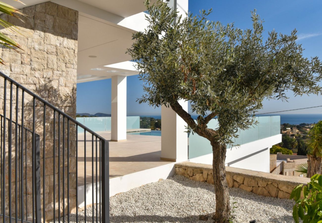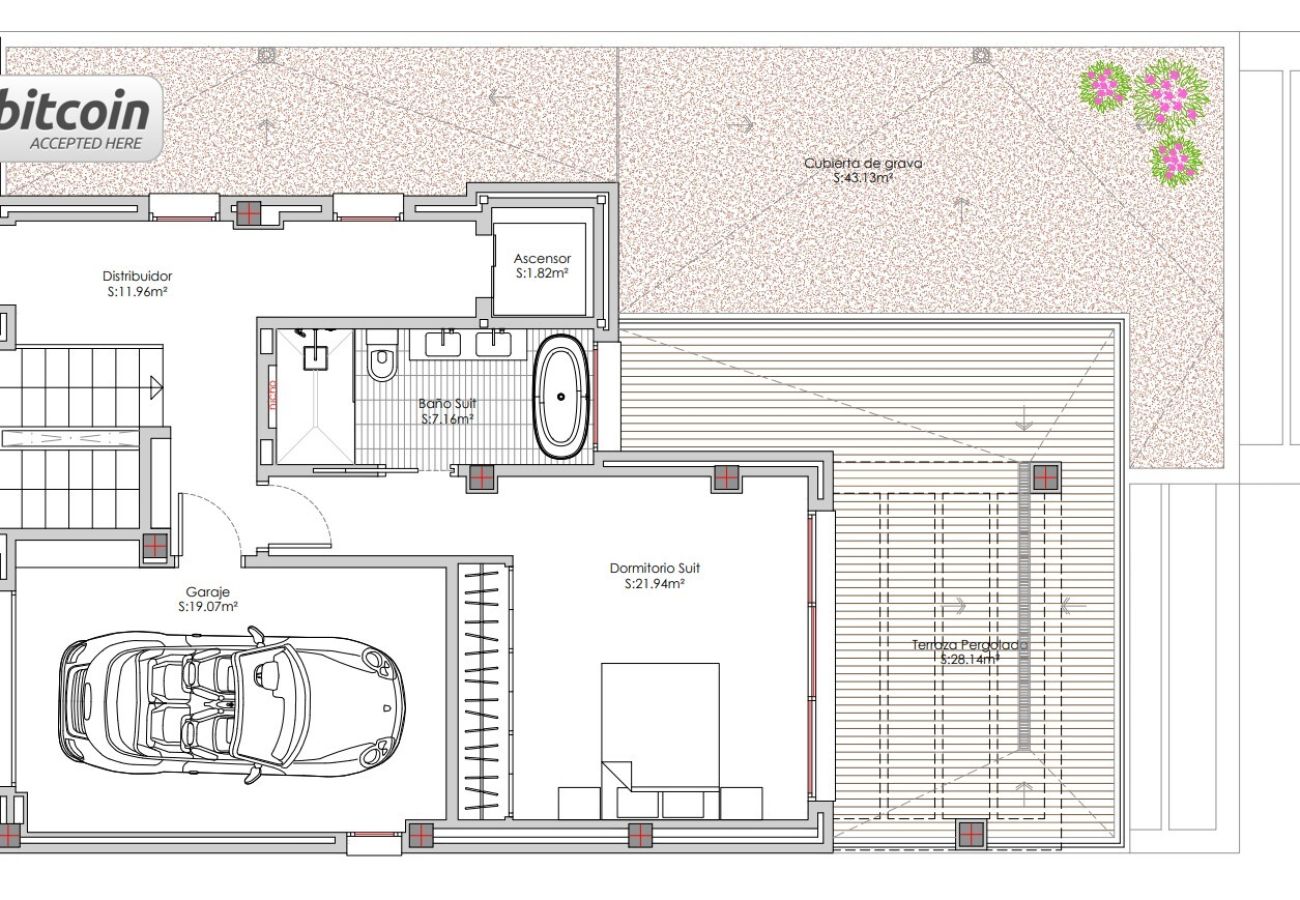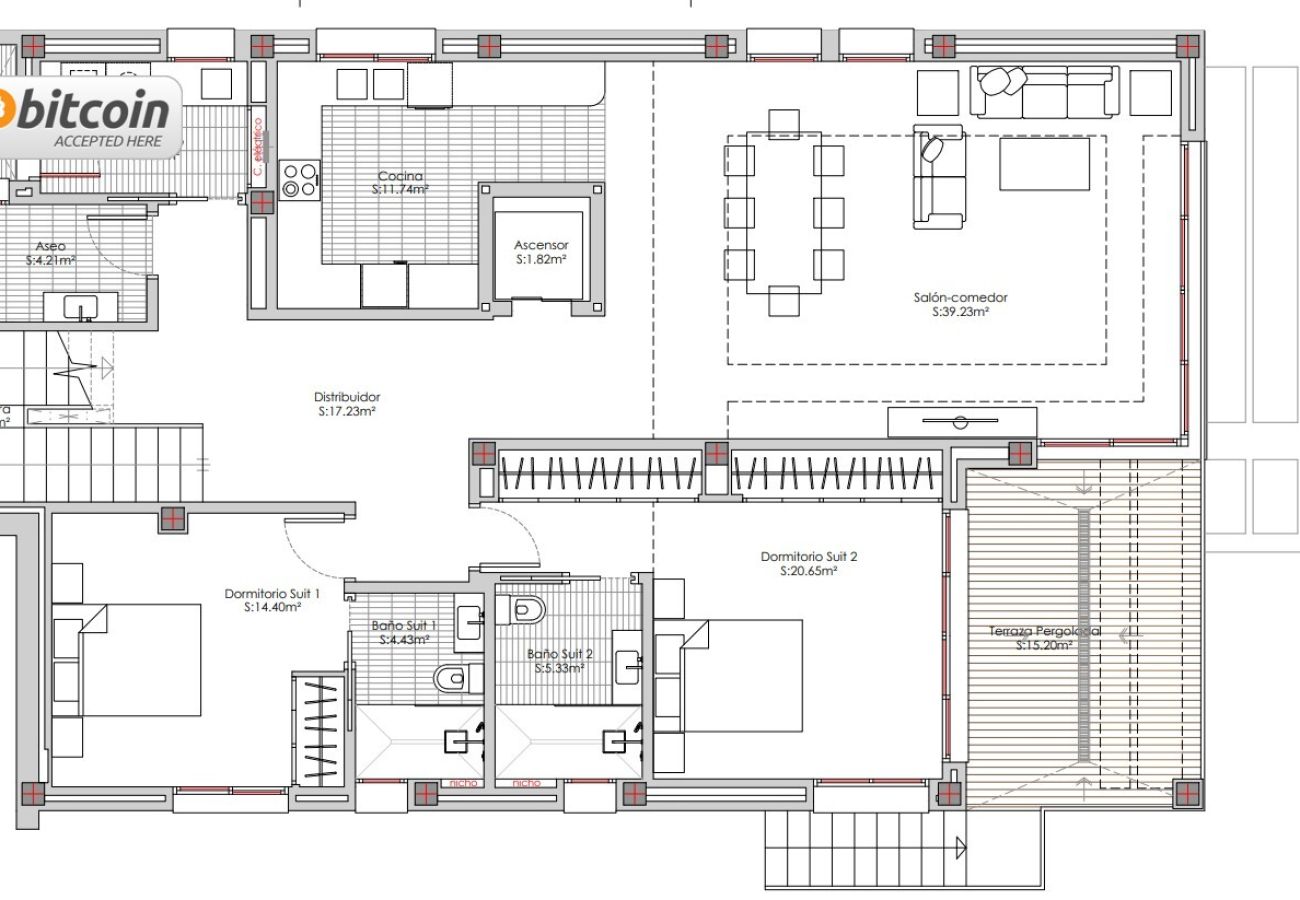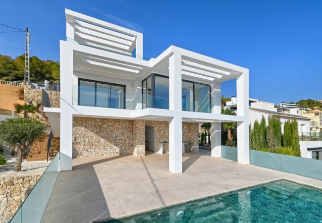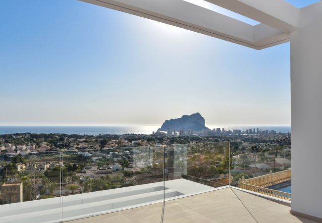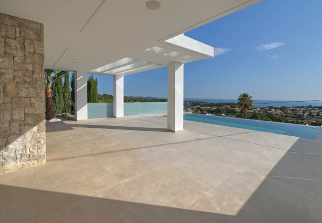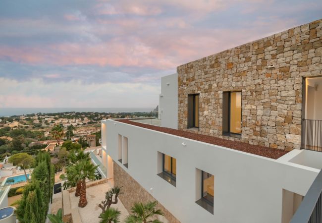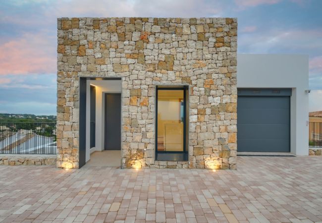AV-2840
Calpe / Calp - Villa
Availability and prices
Property
Description
Located on an elevated area of Calpe, this villa boasts exceptional panoramic views that extend from Calpe to Moraira, with the majestic Peñón de Ifach as a backdrop. The location offers the best of both worlds: tranquillity and proximity to the centre of Calpe, where you will find a varied gastronomic offering, shops, cafés, the Royal Nautical Club and its renowned sandy beaches with pleasant seafront promenades.
Less than five minutes by car is the popular beach of La Fustera, a perfect spot to enjoy nature and carry out ecological routes facing the sea.
Built on a plot of 802 m², this villa has a constructed area of 418.85 m², distributed across three levels connected by lift and interior stairs.
From the street, access is made through automatic gates that lead to the main entrance and an outdoor parking area in the garden.
Upper floor (62.33 m²): houses a double bedroom with an en-suite bathroom and private terrace with spectacular sea views, as well as a closed garage.
Main floor (162.97 m²): there is a bright living-dining room, fully equipped kitchen, utility room, a courtesy toilet and two double bedrooms, both with en-suite bathroom. All rooms enjoy Mediterranean panoramic views.
Basement floor (66.73 m²): dedicated to leisure and relaxation, with a cinema room, wine cellar, a double bedroom with en-suite bathroom, additional toilet and a hall that connects to the porch and barbecue area. From here, access is gained to the infinity pool and its spacious 29.52 m² terrace, an ideal place to enjoy outdoor gatherings.
Each level of the dwelling has been designed to make the most of the sea views and sunrises over the horizon.
Equipment:
Solar system pre-installation
Solar panel with 200 l accumulator and aerothermal support
Underfloor heating with aerothermal heat pump
Air conditioning through ducts with independent room control
LED lighting on overhangs and exteriors
Suspended sanitary ware
Garden with automatic irrigation
Interior lift
Technal windows and motorised blinds with home automation
Interior alarm system and pre-installation for external cameras
Automatic gates
Kitchen equipped with Bosch/Siemens appliances
Integrated Porcelanosa taps
Large format coverings in bathrooms
1x1 m porcelain flooring
Sonos sound system on the pool terrace
Facades clad in natural stone
Elevated infinity pool
Energy certification A
If you would like more information about this magnificent villa with panoramic views, do not hesitate to contact us or visit us directly in our office in Calpe.
Less than five minutes by car is the popular beach of La Fustera, a perfect spot to enjoy nature and carry out ecological routes facing the sea.
Built on a plot of 802 m², this villa has a constructed area of 418.85 m², distributed across three levels connected by lift and interior stairs.
From the street, access is made through automatic gates that lead to the main entrance and an outdoor parking area in the garden.
Upper floor (62.33 m²): houses a double bedroom with an en-suite bathroom and private terrace with spectacular sea views, as well as a closed garage.
Main floor (162.97 m²): there is a bright living-dining room, fully equipped kitchen, utility room, a courtesy toilet and two double bedrooms, both with en-suite bathroom. All rooms enjoy Mediterranean panoramic views.
Basement floor (66.73 m²): dedicated to leisure and relaxation, with a cinema room, wine cellar, a double bedroom with en-suite bathroom, additional toilet and a hall that connects to the porch and barbecue area. From here, access is gained to the infinity pool and its spacious 29.52 m² terrace, an ideal place to enjoy outdoor gatherings.
Each level of the dwelling has been designed to make the most of the sea views and sunrises over the horizon.
Equipment:
Solar system pre-installation
Solar panel with 200 l accumulator and aerothermal support
Underfloor heating with aerothermal heat pump
Air conditioning through ducts with independent room control
LED lighting on overhangs and exteriors
Suspended sanitary ware
Garden with automatic irrigation
Interior lift
Technal windows and motorised blinds with home automation
Interior alarm system and pre-installation for external cameras
Automatic gates
Kitchen equipped with Bosch/Siemens appliances
Integrated Porcelanosa taps
Large format coverings in bathrooms
1x1 m porcelain flooring
Sonos sound system on the pool terrace
Facades clad in natural stone
Elevated infinity pool
Energy certification A
If you would like more information about this magnificent villa with panoramic views, do not hesitate to contact us or visit us directly in our office in Calpe.
Special features
Swimming pool
Garden
Terrace
Garage
Kitchen
Refrigerator
Microwave
Oven
Freezer
Dishwasher
Bathroom(s)
1 Bathroom with bathtub
3 Bathrooms with shower
General
Garden
Terrace
418 m² Property
823 m² Plot
Heat pump
Air conditioning throughout the house
Private Swimming pool
Garage
Garage
3 spaces
Map and distances
€ 1,985,000


